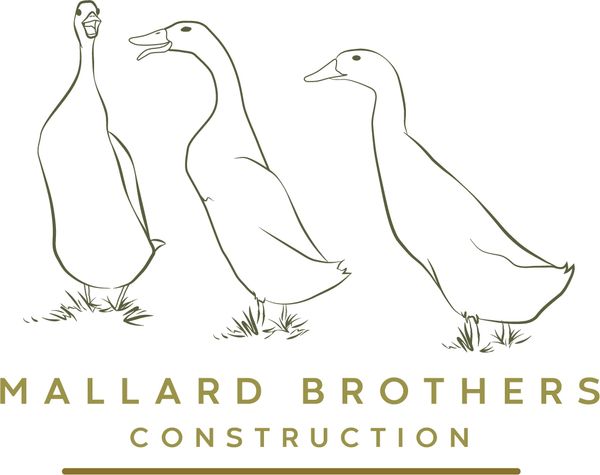Mallard Brothers Construction I Remodel


2 bedroom | 1 bathroom | 800 sq. ft. | $270,000


ABOUT THE BUILDER
ABOUT THE BUILDER
ABOUT THE BUILDER
Mallard Brothers Construction specializes in bringing spaces to life with custom carpentry, fine woodworking and creative solutions in older homes and ADU conversions. With dedicated project managers and keen attention to detail, they ensure clients get value for their investment, knowing that beauty and quality defines value. They design and build ADUs, Garage Conversions, Additions, and Remodels in Thurston, Lewis, and Mason counties.
ABOUT THE PROJECT
ABOUT THE BUILDER
ABOUT THE BUILDER
This 1940s garage, built with old-growth Douglas fir and rafters cut from trees older than our forefathers, became the framework for an inspiring transformation. The goal was to create a welcoming home where the owner could live while loved ones occupied the main house. As a renowned musician and entertainer, the client needed a space that felt both bright and inviting. The original ceiling was vaulted, opening into a 13-foot cathedral living area lit by skylights and flowing into an open-concept kitchen with an island and custom walnut shelving. A 400-square-foot addition expanded the home with a vaulted dining area, illuminated by handcrafted hardwood lamps that complemented its modern midcentury style. Peruvian walnut trim, arched doorways, and a sunlit bay window with bookshelves created warmth and character. A full bath with reclaimed tile, clawfoot tub, and emerald curbless shower completed the design—proving that 803 square feet can truly feel like home.
KEY FEATURES
ABOUT THE BUILDER
KEY FEATURES
- Backyard office with Bay Window
- Exposed Beams throughout
- Vaulted ceilings
- Full bath with Japanese soaker tub
- Covered Rear Patio with cedar ceiling
Contact MALLARD BROTHERS CONSTRUCTION
Olympia Federal Savings is the event sponsor and is not necessarily the project lender.
This website uses cookies.
We use cookies to analyze website traffic and optimize your website experience. By accepting our use of cookies, your data will be aggregated with all other user data.