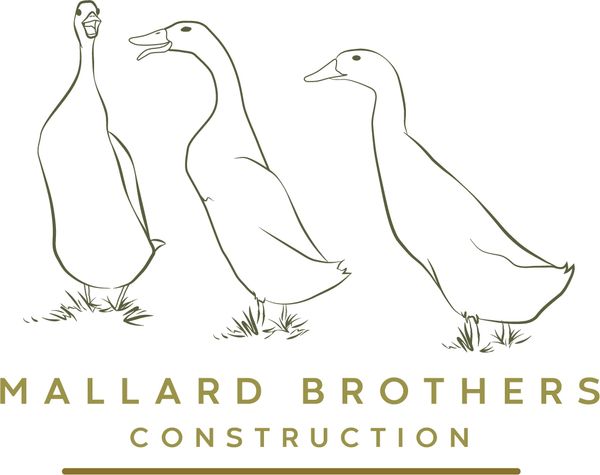Mallard Brothers Construction I Remodel


1 bedroom | 1 bathroom | 300 sq. ft. | $140,000


ABOUT THE BUILDER
ABOUT THE BUILDER
ABOUT THE BUILDER
Mallard Brothers Construction specializes in bringing spaces to life with custom carpentry, fine woodworking and creative solutions in older homes and ADU conversions. With dedicated project managers and keen attention to detail, they ensure clients get value for their investment, knowing that beauty and quality defines value. They design and build ADUs, Garage Conversions, Additions, and Remodels in Thurston, Lewis, and Mason counties.
ABOUT THE PROJECT
ABOUT THE BUILDER
ABOUT THE BUILDER
This project transformed a modest garage into a versatile office space that also functions as a short-term residence. The design challenge was to fit all the essentials of a home—bathroom, kitchenette, sleeping area—into just over 300 square feet without sacrificing comfort or a sense of openness. To achieve this, the ceiling joists were removed, and the rafters were supported by an exposed beam, creating a vaulted ceiling that visually expands the space. A finished room at the back was added to house the hot water heater, doubling as additional storage. The layout now features a full bathroom, kitchenette, and a built-in Murphy bed, allowing the space to serve as both a productive work environment and a welcoming retreat. Given the client’s passion for gardening, the exterior received special attention. Natural cedar shingle siding blends the structure into its surroundings, while custom planter boxes frame the windows, providing year-round views of herbs and flowers. The result is a compact, multifunctional dwelling that feels spacious, inviting, and deeply connected to its natural setting.
KEY FEATURES
ABOUT THE BUILDER
KEY FEATURES
- Exposed Beam
- Vaulted ceiling
- Built in Murphy bed
- Full bath
- Cedar shingle accent siding
- Built with ADA accessibility in mind
- Covered Front Patio
Contact MALLARD BROTHERS CONSTRUCTION
Olympia Federal Savings is the event sponsor and is not necessarily the project lender.
This website uses cookies.
We use cookies to analyze website traffic and optimize your website experience. By accepting our use of cookies, your data will be aggregated with all other user data.