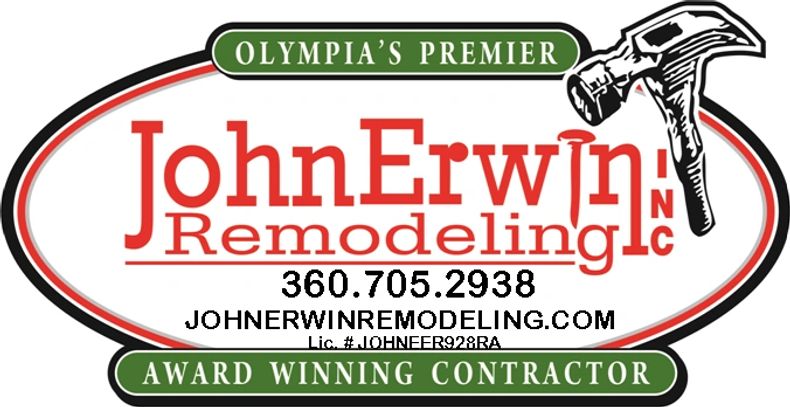JOHN ERWIN REMODELING, INC.

Contact: John Erwin
360-705-2938
Contractor # JOHNEER928RA
2 bedrooms | 1 bath | 800 sq. ft. | $148,090 Remodel
ABOUT THE BUILDER
ABOUT THE BUILDER
ABOUT THE BUILDER
John Erwin Remodeling, Inc. is a team of professional and experienced craftsmen committed to turning the remodeling dreams of our clients into reality. We offer reliable remodeling services to homes and businesses in Thurston County. We will continue to build our reputation for quality and our superior level of customer service. Our goal is continued personal and company growth by building upon a strong foundation and maintaining high standards.
Contact: John Erwin
360-705-2938
johnerwinremodeling.com
Contractor # JOHNEER928RA
ABOUT THE PROJECT
ABOUT THE BUILDER
ABOUT THE BUILDER
Even during a worldwide pandemic a mother and daughter contacted us with their dream of maintaining a happy and healthy life together. The project went normal to challenging while working through the pandemic following all safety protocols. Note: Notice the temporary wash station in the exterior after photo and our clients face mask in one of the kitchen final photos. They saw the preexisting shop detached from the daughter’s house as the perfect opportunity to make this dream come true. Their joint long term goals were safety, privacy, comfort and securing their independent life styles. From the exterior, you would never imagine it meets all their goals and it encompasses all the elements of a small and cozy craftsmen cottage. The 800 sq. ft. design met all their goals with an open concept kitchen and living room area, a master bedroom with a walk-in closet, a separate laundry room and a smartly designed Jack and Jill master bathroom to accommodate her guests. The beautiful prefinished floors throughout, cabinets and crown molding, doors and trim all make it a warm inviting cottage for her mother to gracefully age in place while continuing to live comfortably and independently.
KEY FEATURES
ABOUT THE BUILDER
KEY FEATURES
- Reimagine a 800 sq. ft. shop into a warm comfortable ADU.
- Open concept kitchen and living room
- Master bedroom with walk in closet
- Separate laundry room
- Jack and Jill style bathroom
- Hardwood floors throughout
- Covered inviting entrance
TAKE THE 360 TOUR
FLOOR PLANS
Contact Us
*Olympia Federal Savings is the event sponsor and is not necessarily the project lender.