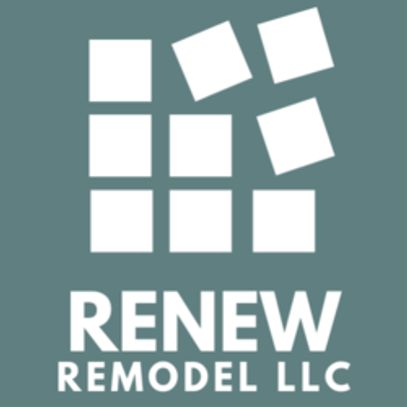RENEW REMODEL, LLC

3 bedrooms | 1.75 baths | $81,700 Remodel
ABOUT THE BUILDER
ABOUT THE BUILDER
ABOUT THE BUILDER
Contact: Mark Sandoval
360-970-5937
Renew Remodel LLC’s mission is to understand, guide and execute their clients’ vision and dreams when renewing their homes with care and conscientiousness. They team with homeowners and provide them not only with expertise and knowledge but with the best customer experience their clients seek. With 30 years in the flooring, roofing, paint and remodeling industries, Mark Sandoval provides his clients with product and design knowledge, custom solutions, affordable options and a personal touch.
ABOUT THE PROJECT
ABOUT THE BUILDER
ABOUT THE BUILDER
Our client purchased this 1972 four-bedroom home and wanted to completely update the kitchen, bathrooms, and bedrooms. With clear design concepts from the homeowners, the living space was enhanced and enlarged by removing walls between the kitchen, entry, and dining room resulting in better traffic flow and use of the space. The master suite was enlarged by removing a wall. All trim work for the doors, windows, and floors were removed and updated. The hall bathroom was completely updated with a new tub and shower, vanity, lighting and floor and wall tile. The kitchen was redesigned with a new and more functional layout for the appliances and an addition of a custom island with a wine fridge and maple butcher block counter. The great room walls were lightened using a custom whitewash technique. The outdated living room fireplace surround was painted and updated with a custom epoxy finish.
KEY FEATURES
ABOUT THE BUILDER
KEY FEATURES
- Removal of the walls between dining room, kitchen, and family room to open up the front portion of the house.
- Removal of a wall between two bedrooms to create a master suite.
- Complete remodel for the hall bathroom including custom tile work for flooring and shower walls.
- New doors and trim work for all rooms. New trim for all flooring, windows and doors.
- Custom finish for walls and fireplace finishes for the family room and den.
- Custom built kitchen island with shiplap cladding and maple butcher block counter tops.
TAKE THE 360 TOUR
Contact Us
*Olympia Federal Savings is the event sponsor and is not necessarily the project lender.