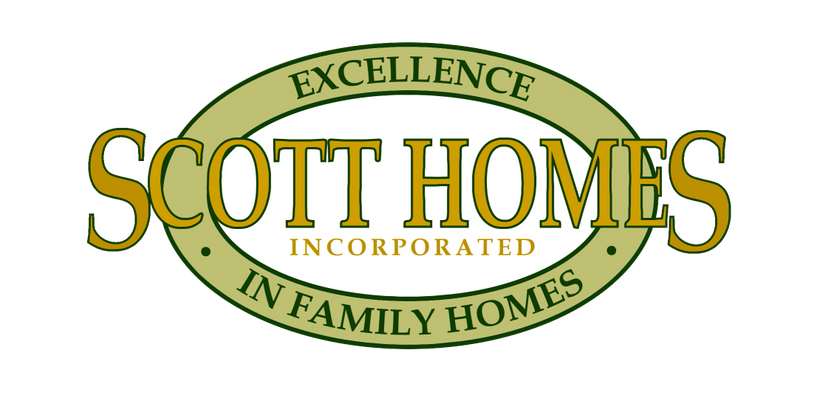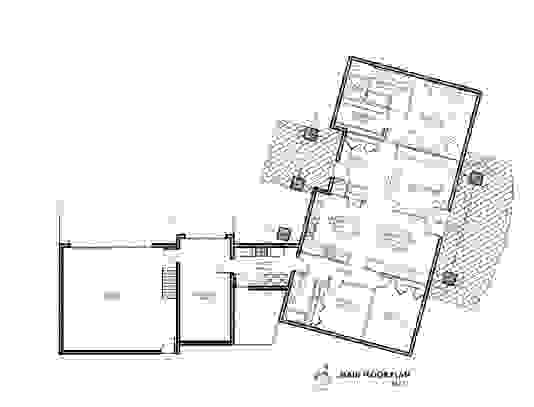Scott Homes, INC.

2 bedrooms | 2 baths | 1,891 sq ft.
ABOUT THE BUILDER
ABOUT THE BUILDER
ABOUT THE BUILDER
Contact: Chris Ventura
360-357-9167
scotthomes.com
Forward-thinking in building green, Scott Homes, Inc. has been at the forefront in creating custom designed homes with Structural Insulated Panels (SIPs) in our Puget Sound region for over 20 years. Our customer-focused experience ranks us among the finest builders for those desiring energy-saving, healthy indoor air homes.
ABOUT THE PROJECT
ABOUT THE BUILDER
ABOUT THE BUILDER
Created to be inviting to his guests, this owner wanted his home for entertaining, relaxation and recreation. The stamped concrete porch and patio allow guests to enjoy the outdoors as well as the open-space interior. Nearly floor-to-ceiling windows welcome in even Mount Rainier into this special, custom-designed space. This unique two-bedroom rambler features a main bedroom and en suite five-piece master bath with a heated tile floor, soaking tub and walk-in shower. Handsome granite touches throughout, and a separate office complete this home.
KEY FEATURES
ABOUT THE BUILDER
KEY FEATURES
- Built with Structural Insulated Panels
- Heat recovery ventilation units
- Triple pane windows
- Custom tile work throughout the home
- Floor-to-ceiling windows
- Heat pump hybrid hot water tank
- Stamped concrete patio
- Heated master bath floor
TAKE THE 360 TOUR
FLOOR PLAN

Contact Us
*Olympia Federal Savings is the event sponsor and is not necessarily the project lender.